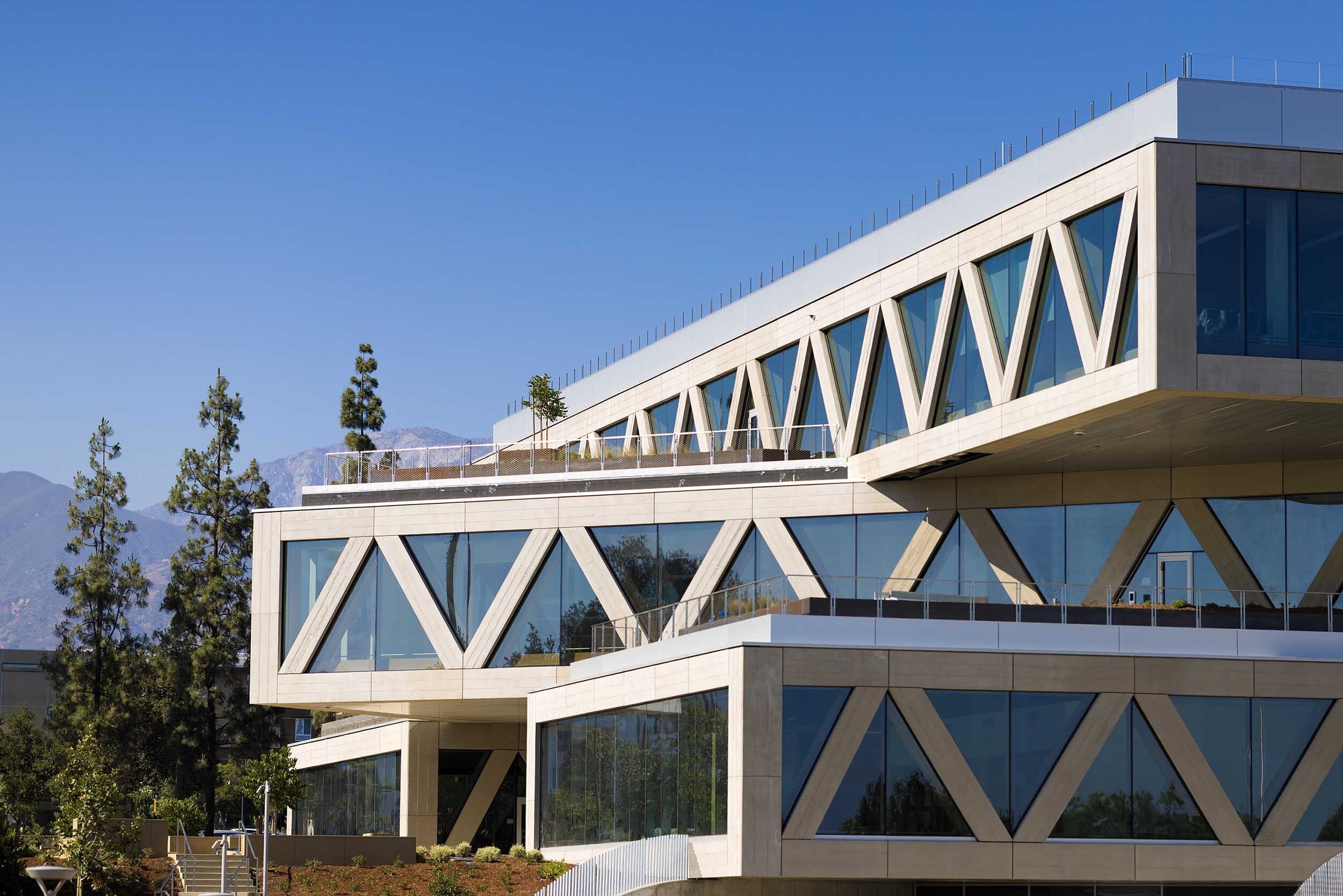Extroverted science centre by BIG
Courtesy of Bjarke Ingels Group
Robert Day Sciences Center is Claremont McKenna College’s new university science centre for the Kravis Department of Integrated Sciences.
This one lands with presence. BIG has taken a classic science building brief and turned it into a social machine. Stacked glassy plates rotate as they rise which cuts deep terraces and opens a bright atrium through the middle. It is easy to read, easy to navigate and it shows you the work rather than hiding it. The building sits on the eastern edge of campus at Ninth Street and Claremont Boulevard so it acts as a gateway as much as a facility. ArchDaily
Claremont McKenna dedicated the centre on 26 September 2025 and moved teaching in for the 2025 to 2026 academic year. The project anchors the Kravis Department of Integrated Sciences which brings data, life and climate strands into one place. Think labs and classrooms on show around the perimeter with bridges and study steps pulling students into the middle. Claremont McKenna College+1
Fast facts
Area about 135,000 square feet across four levels wrapped around a full height atrium. ArchDaily
Materials wood steel and concrete used in a clear structural language inside and out. ArchDaily
Roof hosts solar arrays with an estimated 342 megawatt hours a year and the scheme targets LEED Gold. LA YIMBY
The plan is straightforward. Teaching and research spaces sit at the edge behind generous glazing so activity is visible from circulation. The rotations are not a party trick. They create proper outdoor rooms at each level which are used for seminars and quiet study with views to the San Gabriel mountains. The atrium is the social engine. Bridges stitch the sides together. Study steps pull people into the centre and give you that buzz you want from a contemporary science school. ArchDaily
Damián Ortega’s Magnetic Field hangs high in the atrium and gives the space a focal point. The piece weighs around three thousand pounds and was lifted to suspend about thirty feet up which tells you the structural muscle hidden in the frame. It is a neat fit for a building about flows and forces. Claremont McKenna College+1
Three things to notice
Rotated floor plates that carve real terraces
Each level twists off the one below which creates usable outdoor rooms and a strong stepped silhouette. It is the move that gives the building its identity and it actually improves the plan rather than complicating it. ArchDaily
Courtesy of Claremont McKenna College
The atrium as the social engine
A tall central void pulls daylight through the building and puts labs and classrooms on view. Bridges and study steps keep crossing and pausing in the same space so chance encounters are baked into daily movement. ArchDaily
Courtesy of Claremont McKenna College
Legible frame that becomes the architecture
Large diagonal members read clearly at the perimeter and then repeat as a rhythm inside with warm timber lining. Structure is not an afterthought. It is the look and it helps students understand how the building stands up. ArchDaily
Courtesy of Bjarke Ingels Group
As a campus object it does the gateway job. As a piece of everyday infrastructure it feels robust without being heavy. The sustainability kit sits quietly on the roof. The art sits confidently in the heart. Most important the building helps people find each other and the work which is the whole point of an integrated sciences hub. LA YIMBY+1
In the end Robert Day Sciences Center works because the big moves earn their keep. The rotations give you real terraces not just a fancy outline. The atrium turns circulation into a social heart that pulls light and people together. The frame is honest therefore structure and space read as one language. It is a gateway for the campus and a building students will actually use every day. Confident clear and built to make science feel open.




